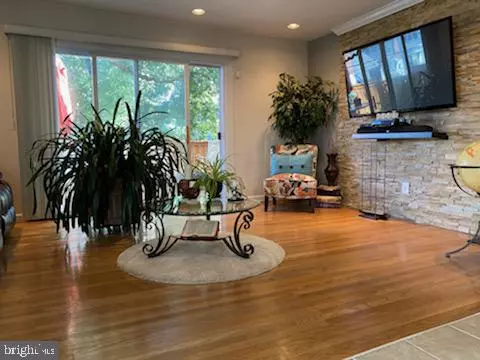For more information regarding the value of a property, please contact us for a free consultation.
2729 NORTHVIEW ST Philadelphia, PA 19152
Want to know what your home might be worth? Contact us for a FREE valuation!

Our team is ready to help you sell your home for the highest possible price ASAP
Key Details
Sold Price $290,000
Property Type Single Family Home
Sub Type Twin/Semi-Detached
Listing Status Sold
Purchase Type For Sale
Square Footage 1,512 sqft
Price per Sqft $191
Subdivision Philadelphia (Northeast)
MLS Listing ID PAPH943552
Sold Date 12/21/20
Style Side-by-Side
Bedrooms 3
Full Baths 2
Half Baths 1
HOA Y/N N
Abv Grd Liv Area 1,512
Originating Board BRIGHT
Year Built 1959
Annual Tax Amount $2,851
Tax Year 2020
Lot Size 2,422 Sqft
Acres 0.06
Lot Dimensions 26.04 x 93.00
Property Description
Beautiful, spacious and meticulously-maintained, 3 bed, 2.5 bath twin townhome in the Greater Northeast section of Philadelphia. The spacious first floor offers ample open living space with natural oak hardwood and ceramic tile flooring, hand-built mosaic stone wall with peek-a-boo sides leading to a spacious family dining area. The living room area extends through sliding glass doors leading to an open deck outdoor space great for entertaining or relaxing after a long day. Newer galley-style eat-in kitchen offering newer kitchen appliances and loads of storage/cabinet space. Second floor consists of 3 spacious bedrooms, each with ample storage/closet space and a master bath with en-suite. Lower level basement consists of a full, finished living space with living /sitting area, half bath and bonus room which can be used as a fourth bedroom. Lower level basement also has its own private front entrance and rear-exit sliding glass patio doors leading to a walkout patio and rear fenced yard complete with new storage shed. This home is located in quiet open cul-de-sac style neighborhood near shopping and public transportation.
Location
State PA
County Philadelphia
Area 19152 (19152)
Zoning RSA3
Rooms
Basement Outside Entrance, Interior Access, Windows, Connecting Stairway, Front Entrance, Fully Finished, Rear Entrance
Main Level Bedrooms 3
Interior
Hot Water 60+ Gallon Tank
Heating Central
Cooling Central A/C
Flooring Hardwood, Partially Carpeted
Equipment Refrigerator, Washer, Dryer - Gas, Oven/Range - Gas, Disposal, Microwave, Exhaust Fan, Range Hood, Stove, Water Heater
Furnishings No
Fireplace N
Window Features Skylights
Appliance Refrigerator, Washer, Dryer - Gas, Oven/Range - Gas, Disposal, Microwave, Exhaust Fan, Range Hood, Stove, Water Heater
Heat Source Natural Gas
Laundry Has Laundry, Basement
Exterior
Exterior Feature Patio(s), Porch(es), Deck(s)
Garage Spaces 1.0
Fence Cyclone, Rear
Utilities Available Electric Available, Natural Gas Available, Cable TV Available, Phone Available, Water Available
Water Access N
Roof Type Flat
Accessibility None
Porch Patio(s), Porch(es), Deck(s)
Total Parking Spaces 1
Garage N
Building
Story 2
Sewer Public Sewer, Public Septic
Water Public
Architectural Style Side-by-Side
Level or Stories 2
Additional Building Above Grade, Below Grade
New Construction N
Schools
Elementary Schools Robert B. Pollock School
Middle Schools Meehan Austin
High Schools Abraham Lincoln
School District The School District Of Philadelphia
Others
Pets Allowed N
Senior Community No
Tax ID 571155200
Ownership Fee Simple
SqFt Source Assessor
Security Features Electric Alarm,Carbon Monoxide Detector(s),Smoke Detector,Security System
Acceptable Financing FHA, VA, Conventional, Cash
Listing Terms FHA, VA, Conventional, Cash
Financing FHA,VA,Conventional,Cash
Special Listing Condition Standard
Read Less

Bought with Aaron Powell • Keller Williams Real Estate-Montgomeryville



